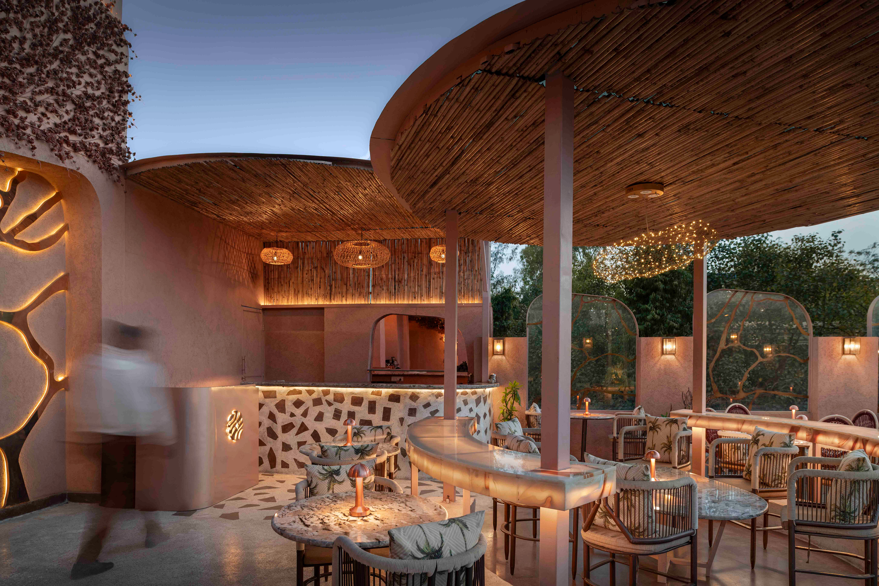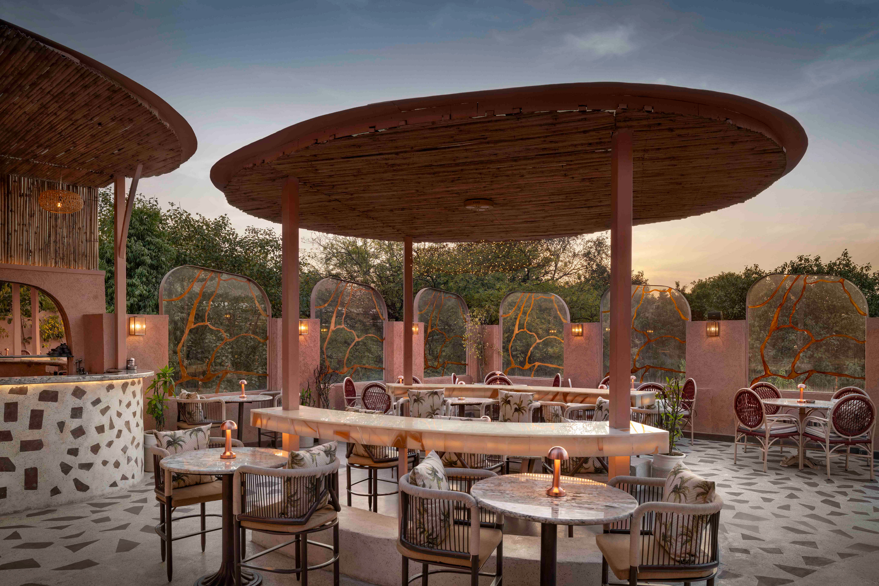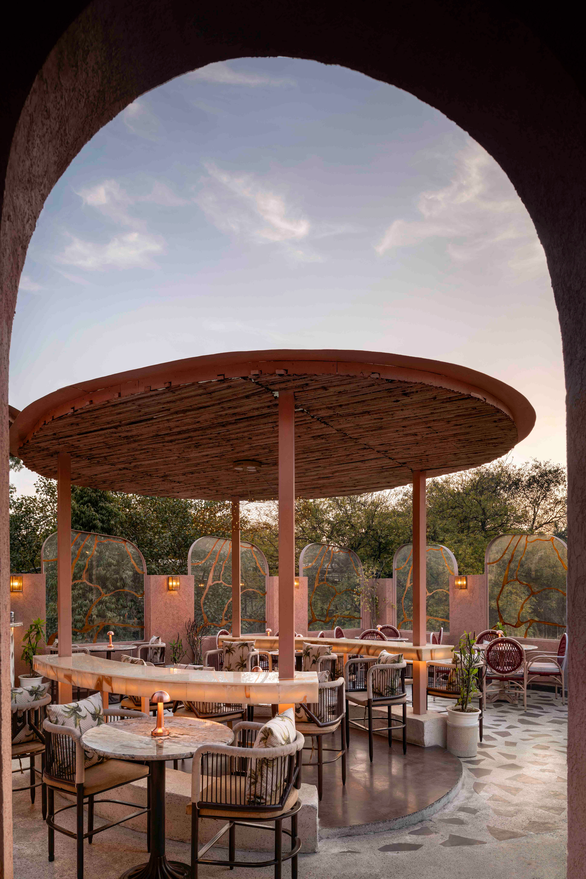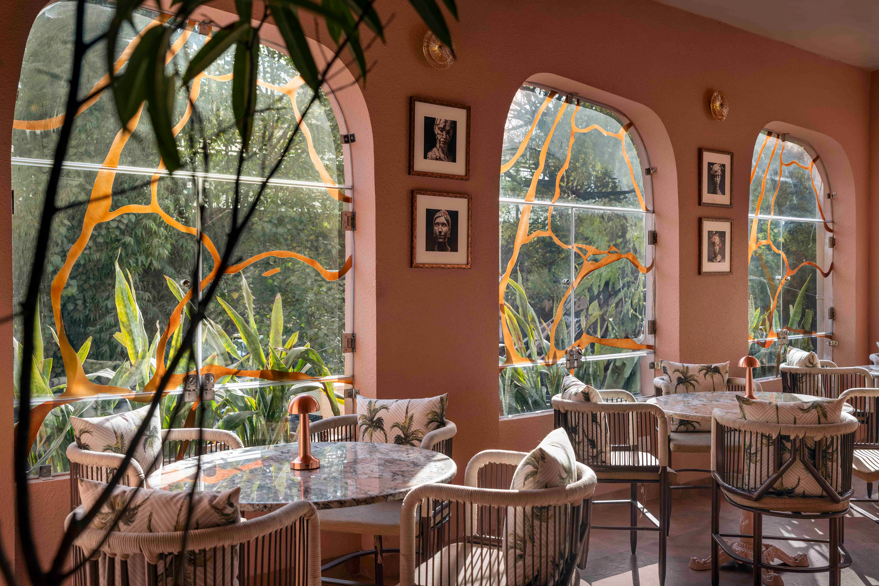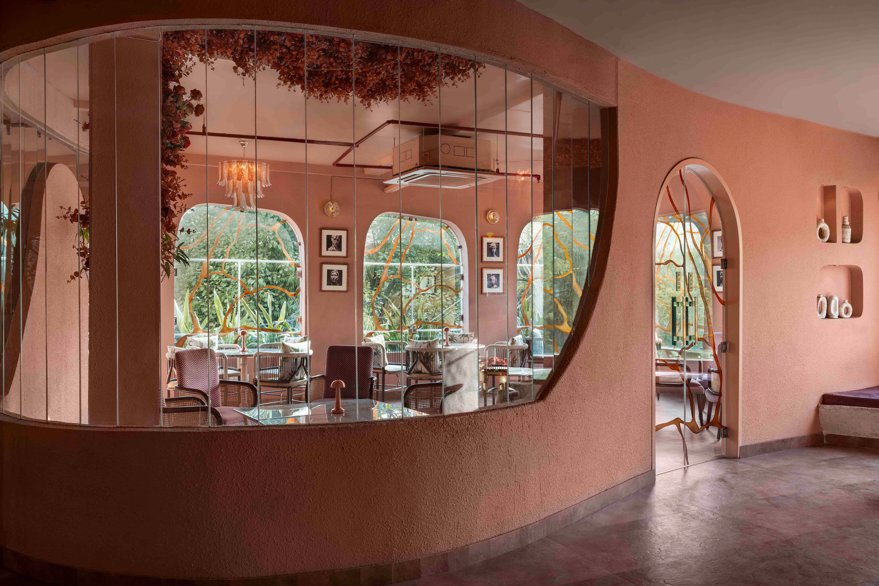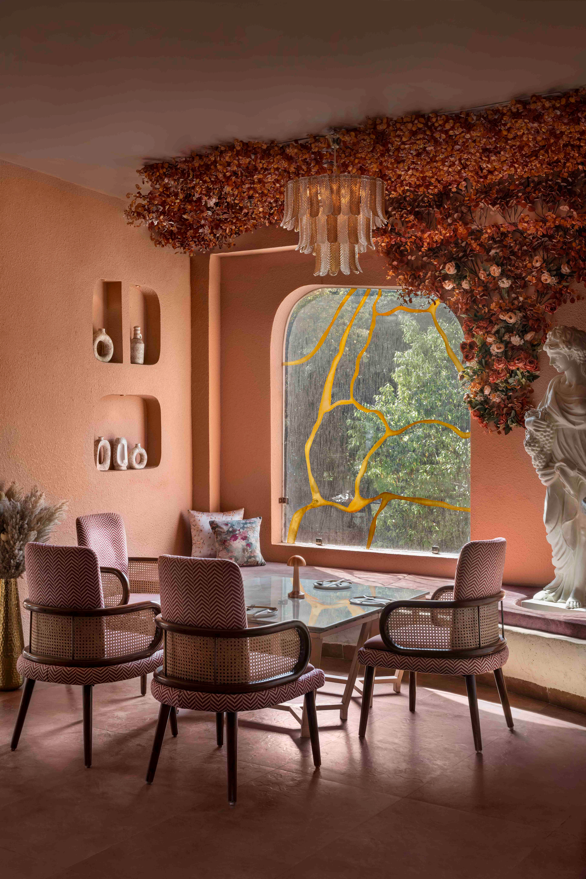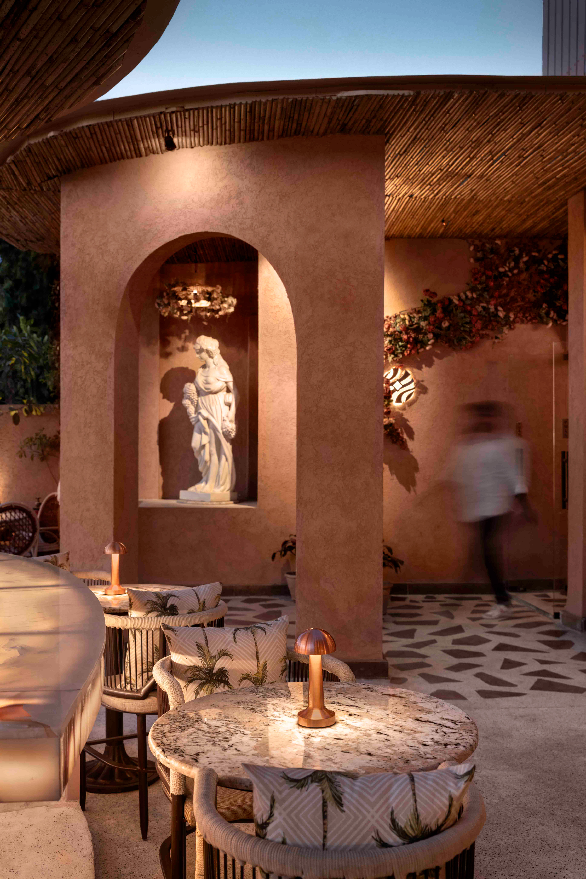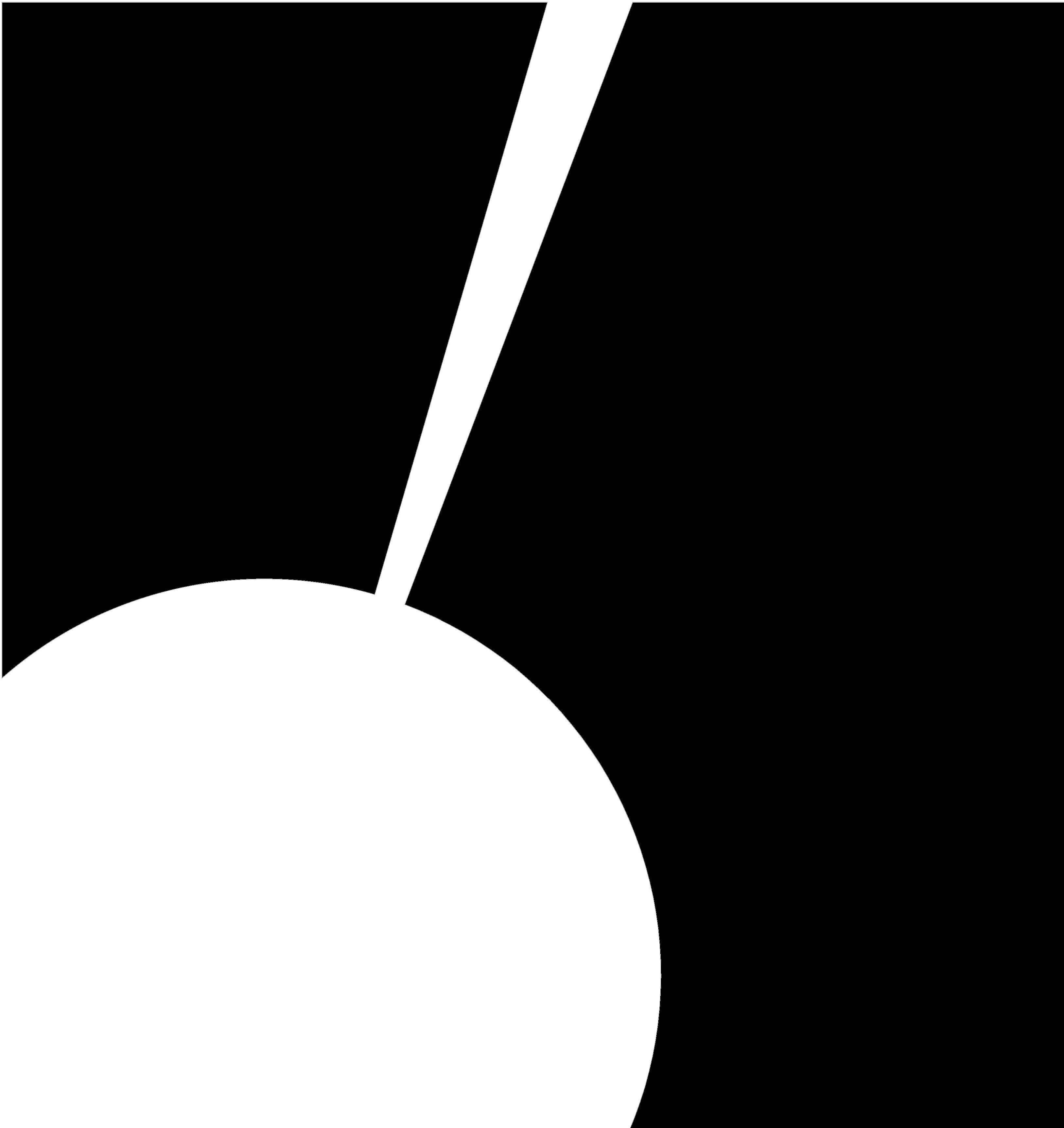Location: Hauz Khas, New Delhi
Buil-up Area: 4200 sqft - 390 sqmtrs
Number of Floors: 02
Project Timeline: 5 months
Client: Aura Hospitality
Photography Credits: Bharat Aggarwal
Branding: Brand Catapult
The establishment spans two levels, comprising an interior floor and a terrace, designed to captivate attention and introduce novelty. The design draws profound inspiration from the Japanese philosophy of Kintsugi, which celebrates the beauty of imperfections, influencing patterns on the glass and ceiling and guiding the harmonious spatial composition. The color palette, highlighted by Peach Fuzz, the Color of the Year, enhances the aesthetic appeal, complemented by classical sculptural elements and artificial greenery strategically positioned to create captivating visual interest and perfect spots for photographs. The terrace is thoughtfully divided into three zones, featuring a central sitting area accentuated by a canopy for both functionality and charm, alongside a striking highlight wall with a backlit Kintsugi-inspired pattern, serving as a visual focal point. Textured walls adorned with patterned glass, set against a lush backdrop of greenery, complete the terrace, creating a serene and visually engaging ambiance that embodies the unique design ethos of the space.
